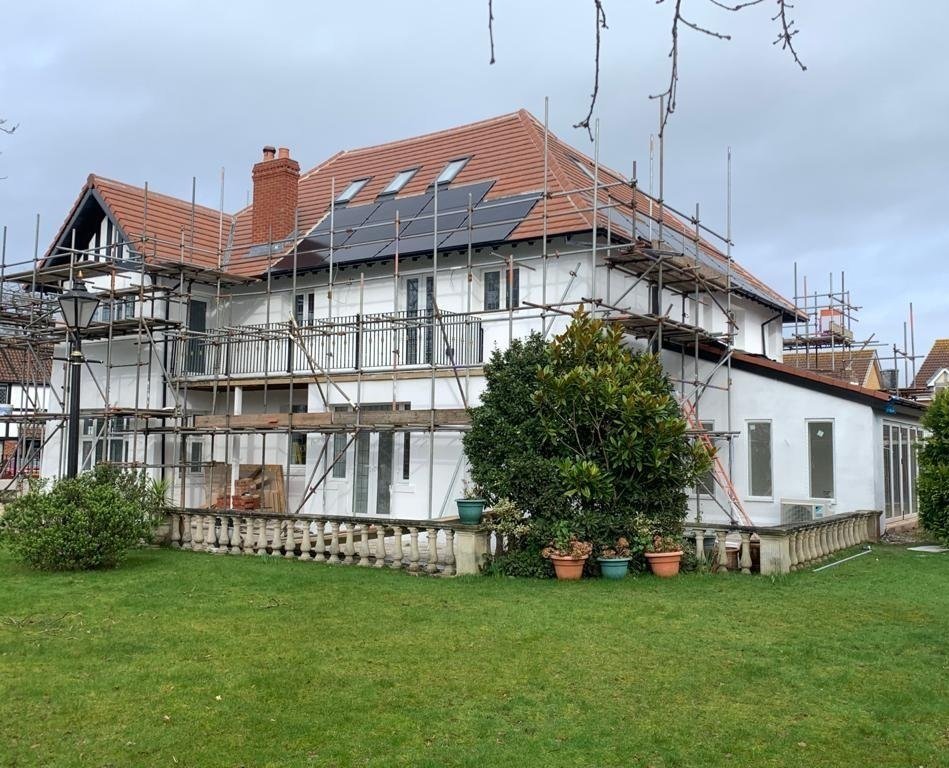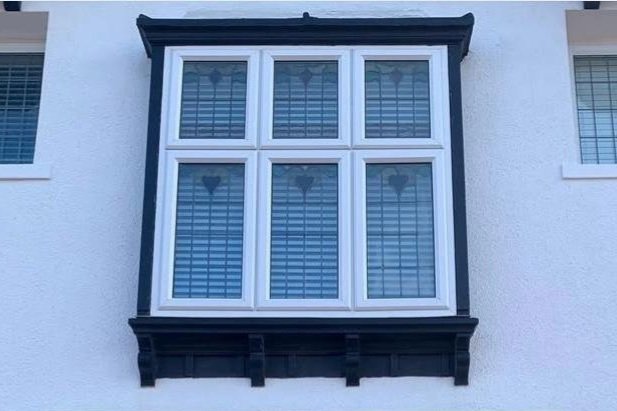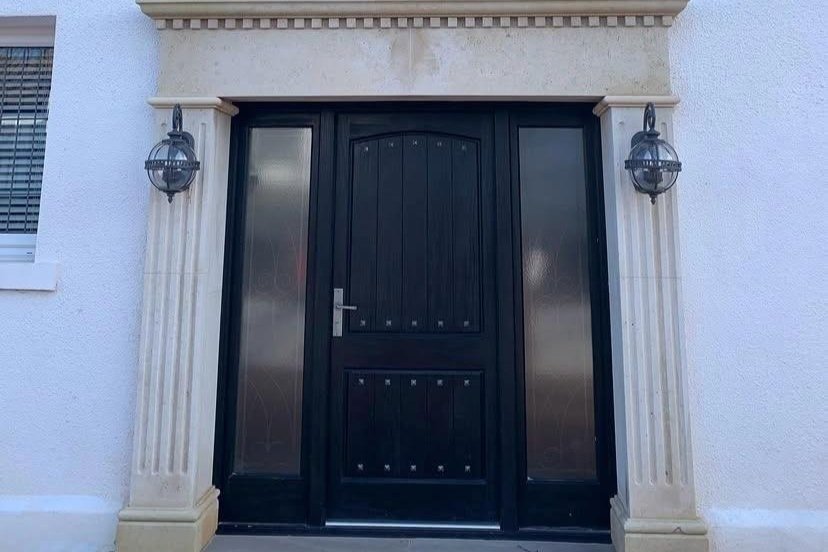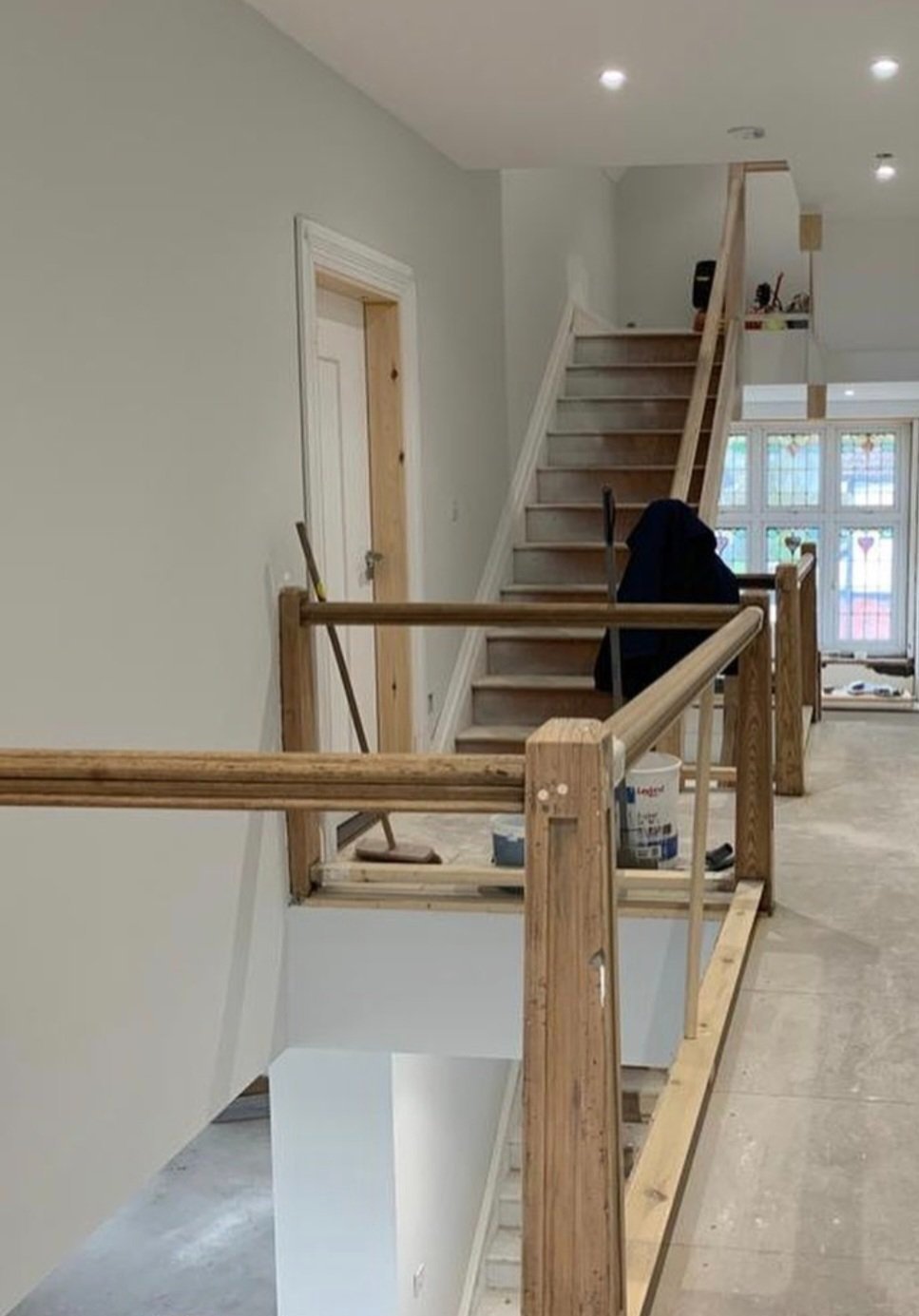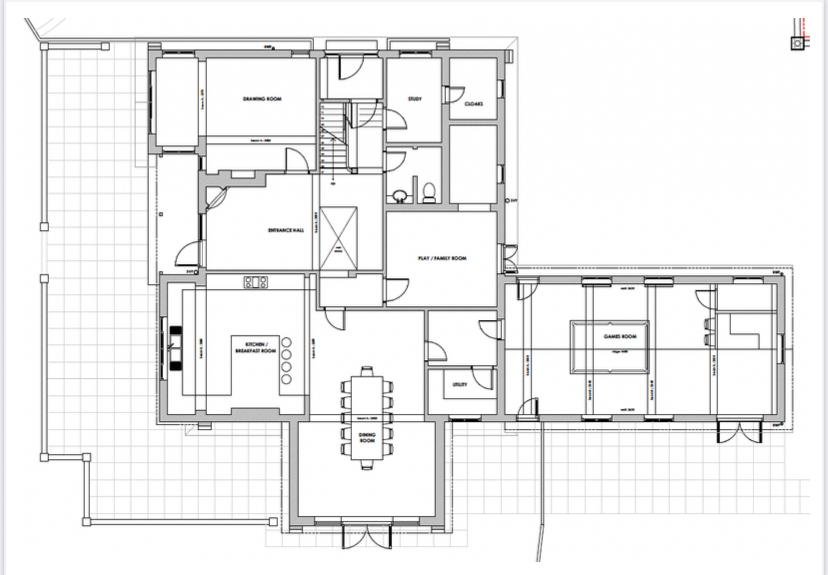The Croft - Sully
Our clients sought to remodel the interior layout of their house to make the living-kitchen-dining areas open plan, refurbish the games room and increase the number of bedrooms each with ensuites on the above floors and a new loft floor space. We proposed a new single and double storey extension and loft conversion in addition to landscaped grounds with bi- fold doors that lead out onto a garden with mature protected trees. An air conditioning system installed throughout the house. New roof lights allow light to pour into all the spaces.
We obtained planning approval for a new build double garage with a walk-in wine cellar set in the garden.

